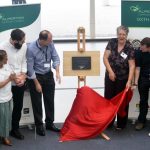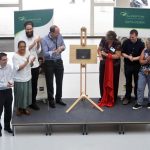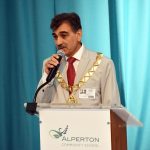“The new building has inspired all of us and has helped us to reflect on who and what we are as a school.” (Headteacher Gerard McKenna)
On Monday 9 July, Alperton Community School celebrated the Official Opening of its new school building. The Opening ceremony was an inspiring event, to which we had the pleasure of welcoming many guests that have been supporting this project and our school.
In September 2013, after a survey of our old school on Ealing Road, the building was found to have “exceeded its original design life and is now rapidly deteriorating”. A few weeks later, Alperton Community School was selected for redevelopment through the Government’s £4.4 billion Priority School Building Programme (PSBP), a project led by the Education Funding Agency (EFA).
The process of bringing the building to what it is today, involved a tremendous amount of work and dedication from both our school leaders and external parties. It first started with numerous phone calls, meetings and consultations to gain planning permission, then we surrendered our gym, hall, library, playground and the student entrance when the builders moved in; next came the decant days, when classrooms, books and resources were all packed away and moved into the new building and finally, the old school was demolished. From then onwards, our staff and students worked through the entire Phase I, watching the new building a few inches away from their classrooms growing taller each day.
And here we are today, proud of this magnificent new school that provides our students with excellent learning facilities and teaching accommodation.
The new building has 83 new classrooms, all fitted with Promethean’s interactive whiteboards. It has a very large and well-stocked library, 14 science laboratories, 10 ICT rooms, 5 art rooms, 2 music rooms, 2 drama studios, 6 design and technology rooms and a very large dining hall. It also has a new Sports Hall with four badminton courts and three cricket practice nets, and activity and dance studios that can also be used by the local community. We now have an incredible resource that can be used for the benefit of all young people in Brent.
To achieve such an incredible transformation in such a short period of time is quite extraordinary and there are so many people to thank: the contractors and builders from Kier Group – especially Peter Dixon, Joe Murphy and Adrian Donnelly; the architects from Nicholas Hare – Andy Hays, Jamie Agnew and Jane Bird; our Mechanical and Electrical Engineers – Alan McGoff and David Miles; the ESFA for funding and project managing the build – Gerry Dillon, Vaughan Burnard, David Webb and Tamina Begum; to Beth Kay from Brent Local Authority for setting out the Alperton Masterplan; to John Jenkins and Claire Barton for their excellent support and advice from Haverstock; to ex-Headteacher of Dormers Wells, Maggie Aylott, who worked with us to scrutinise and advise on almost every tiny detail of the new building.
Also many thanks to our Governors and SLT who have contributed magnificently over the years, especially to our Chair of Governors, Mona Shah, and to Suresh Jatla for his tremendous work managing the entire project. Also many thanks to our staff who have endured so many challenges and waited patiently for these brilliant facilities, to the parents who have kept faith in us, and of course, the people who matter most – our students.
We look forward to our students enjoying these magnificent facilities and welcoming success for many years to come.
















